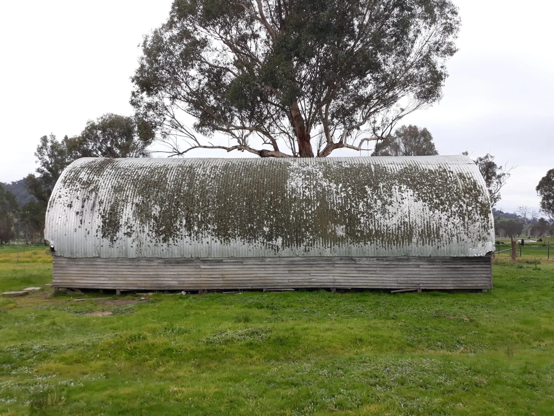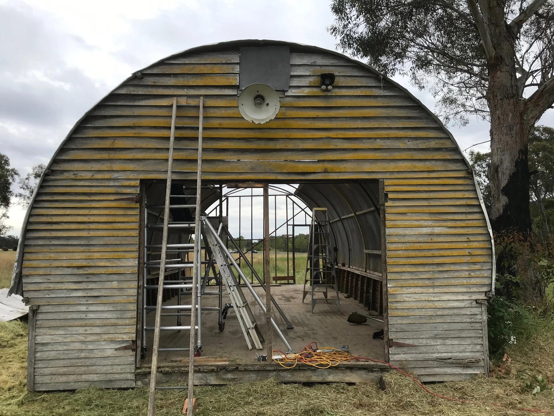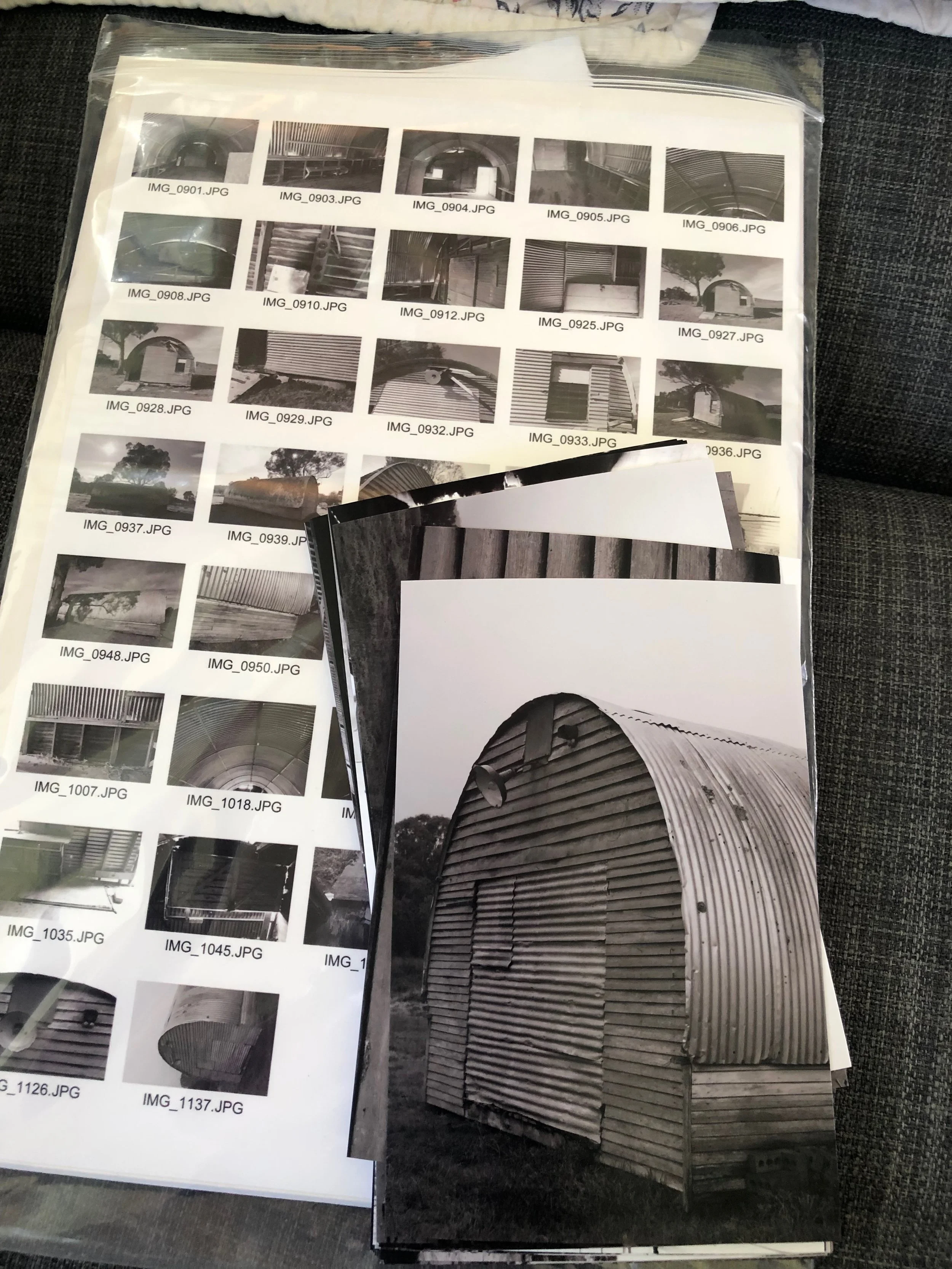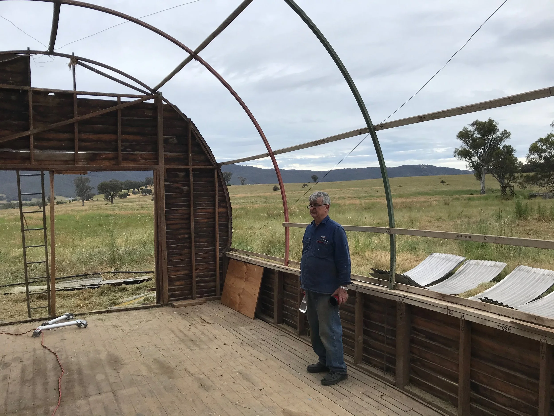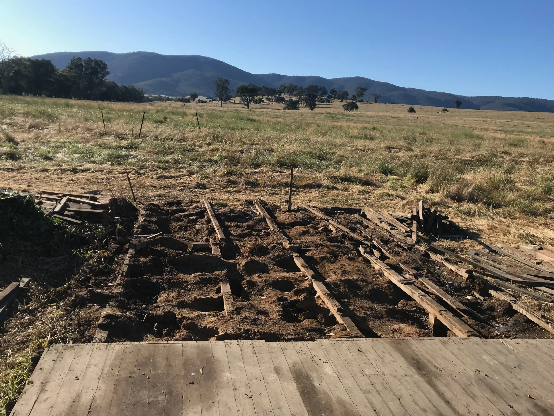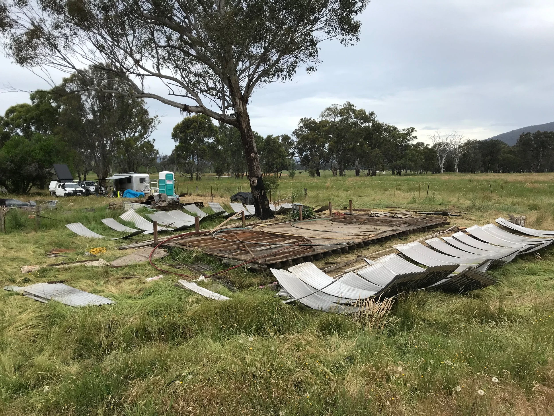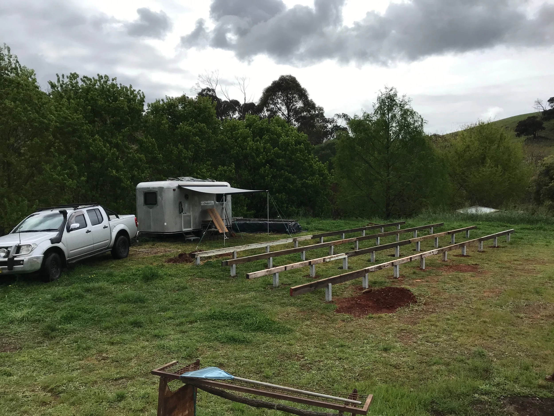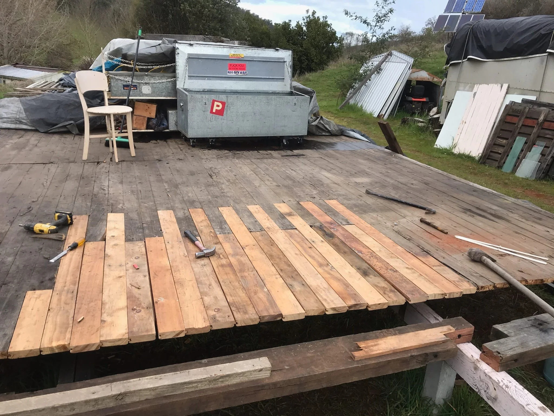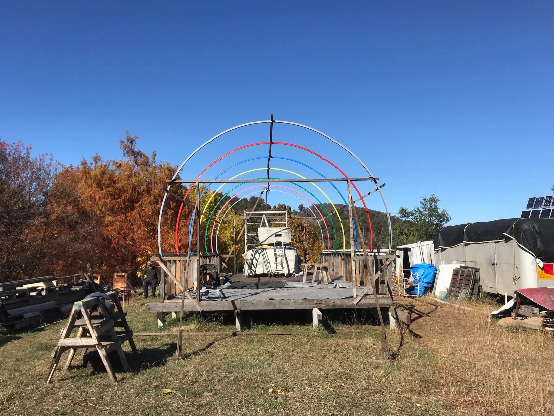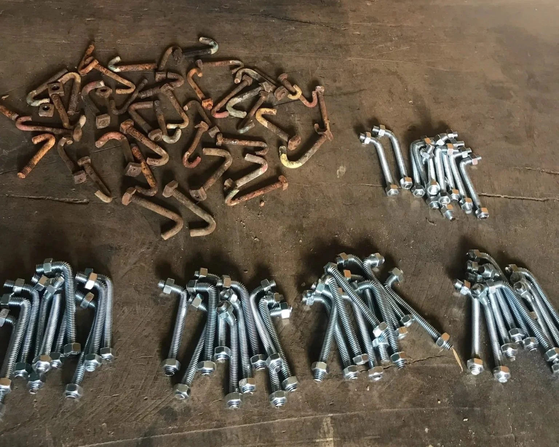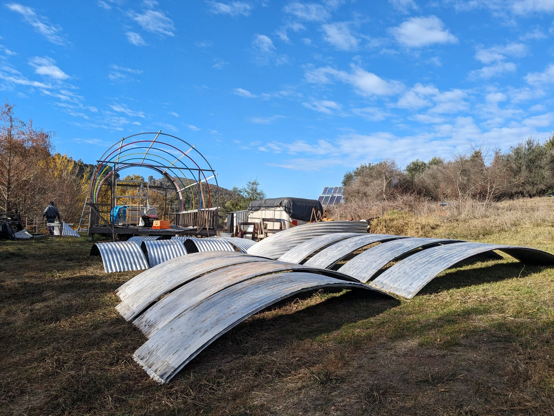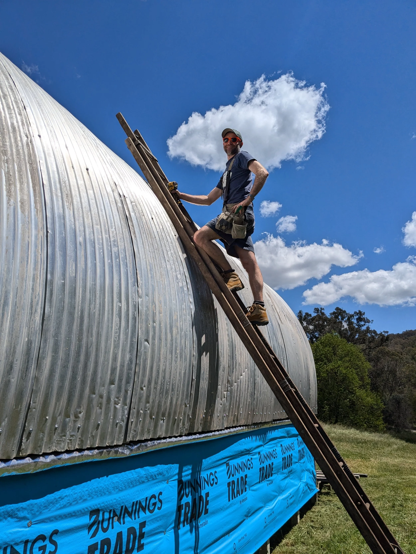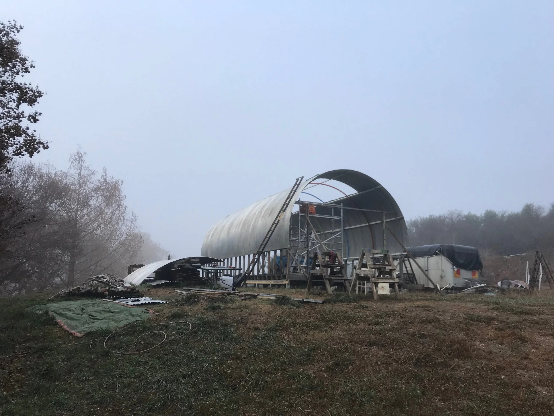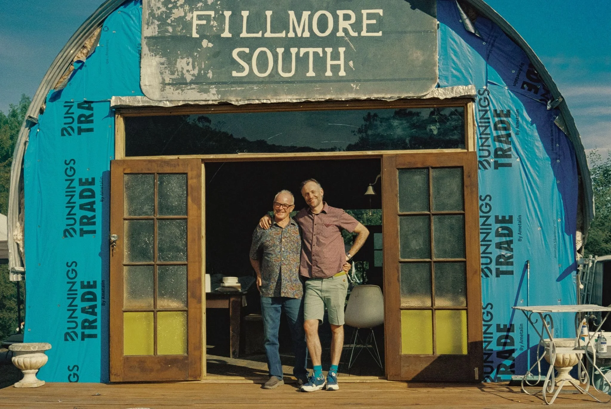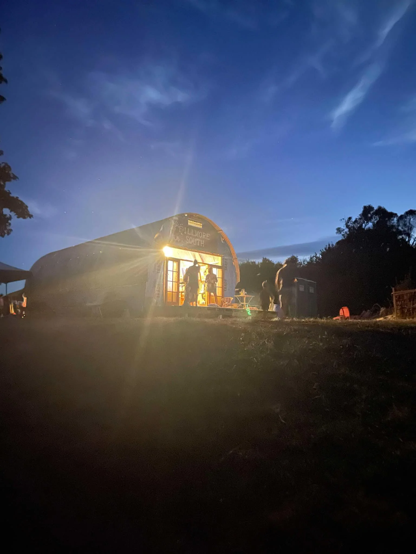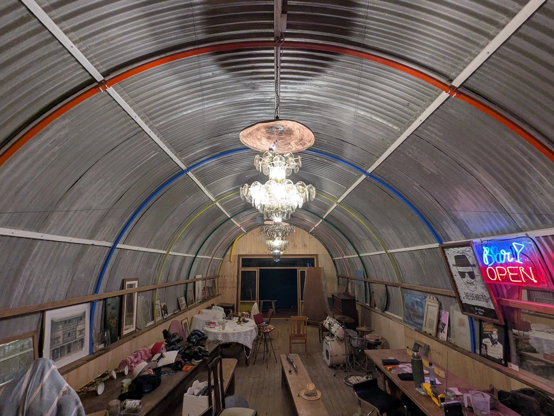My Dad Restored a Nissen Hut
Arli, our long time Lead Documenter, shares the story of how his dad brought a historic piece of architecture back to life…
My dad’s always wanted a Nissen Hut, so when he saw one sitting alone in a paddock on the outskirts of Wodonga he felt compelled to investigate it further.
Now I hear you ask, “what on earth is a Nissen Hut and why did your dad want one?’
To answer the first part of your question: Nissen Hut’s are a prefabricated steel structure typically used for military purposes. They were first seen in WWI but became widely used in WWII. In post WWII Australia, the huts were often used in migrant camps.
To answer the second part of your question: good question. He’s always been a collector /salvager, and with a trade background as a carpenter / joiner, restoring this iconic structure was right in his wheelhouse.
Now, the hut that my dad found, while decrepit, was on private property. So my dad asked around and managed to get the owner’s details.
Once in touch, the owner shared what he could about the hut’s history. Whilst its origin was unknown, on this site it had been used as a community hall for a number of years before becoming chemical storage for the farm.
To my dad’s great delight the hut’s owner was happy for him to take the Nissen Hut as long as he coordinated it’s disassembly and removal. My dad was stoked! (Evidence adjacent).
The excitement however, was momentarily threatened as my dad discovered that the hut was heritage listed. Through conversations with Wodonga City Council, my dad discovered that the reason for the hut’s listing was due to the fact that the corrugated roofing was made from aluminium and not iron. This helped to date the hut and determine that it was constructed in London. So whilst the roof was rust-free and in excellent condition, planning approval was required before the hut could be moved.
It should come as no surprise that the council application process was incredibly slow but against all odds, permission was given for the hut to be relocated with the heritage listing lifted. A minor miracle!
One caveat was that the Nissen hut needed to be photographically documented, so my dad employed a professional architectural documentor.
Now it was time to get to business…
Step one was dismantlement so my dad enlisted his long-time friend and co-salvage-enthusiast.
Once it was dismantled he transported it to his rural property where he had new concrete stumps and bearers ready to go.
Some sections of the flooring that were damaged needed to be replaced.
With the flooring done it was time to turn to the framing.
Bet you’ve never seen framing that looks like a rainbow before…
Next, it was time to install the iconic curved corrugated metal sheets, but this required a number of steps. Firstly, the aluminium sheets needed scrubbing to remove decades of moss build up.
Then, new custom bolts had to be created to replace ones that had been damaged or lost.
The spotless roof sheets were then laid out as per their original placement…
…and installation could commence!
That’s me with my head in the clouds.
The coloured frame was repainted the same colours that it was found in, a nod to its days as a community hall.
The final sheets were installed.
At times the going was icy and eerie.
With cladding complete and doors installed, all that was left was finding the perfect name. Dad, being a long time lover of rock music, was inspired by The Fillmore (a legendary rock venue in San Francisco in the late 60’s) which spawned a counterpart, Fillmore East, in New York City. Thus, it of course made sense that the new venue in Australia would be named Fillmore South.
And all the hard work finally paid off ready for the venue for my 40th!
It was a delight to be a part of the construction of the Nissen Hut. Quality time was spent with my dad and now we can sit at the ‘bar’ under the watchful eyes of Heisenberg.



