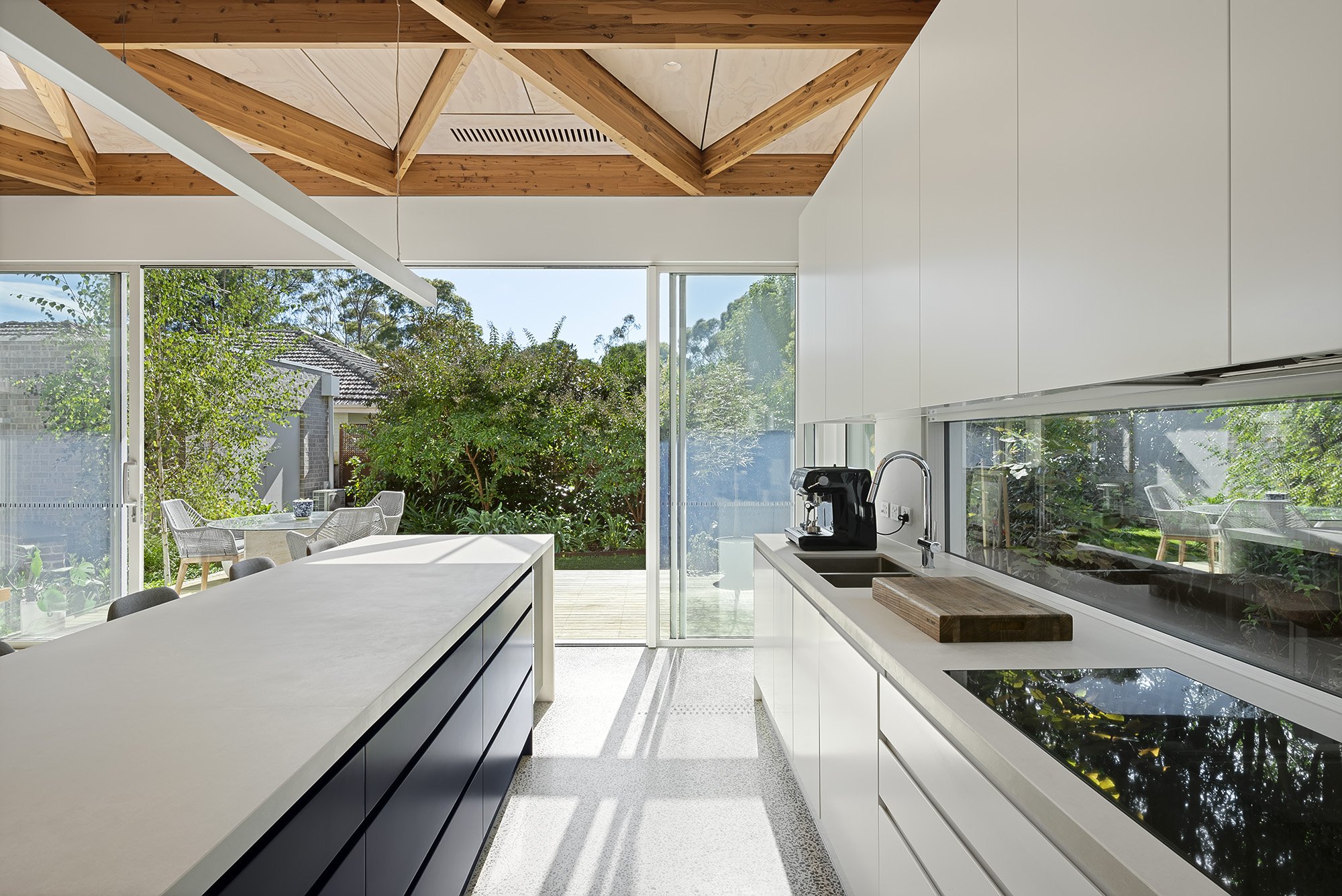Wurundjeri Land | North Balwyn
Oh What A Ceiling!
‘Oh What A Ceiling!’ is what all visitors exclaim upon entering the striking extension of this beautiful family home. Hence, it is also the name given to this project which ingeniously transformed a tired mid-century brick veneer house into a suburban oasis for a multigenerational family.
Our clients, Gabby and Peter, came to us with a desire to reimagine their ageing home such that it could better cater to their modern lifestyles, accommodate those of their adult children and grandchildren, and provide a more intimate and meaningful connection with their garden. The renovation would reinvigorate their home to enable them to host bustling family gatherings with confidence and joy, to re-engage with their passions for cooking and sewing, and explore their skills in the garden and workshop.
The resulting design not only delivered on our client’s multifaceted and aspirational brief, but brought a new level of energy efficiency and comfort to the house, whilst also packing a punch in the form of design ingenuity.
“As the front façade was kept intact, guests are awestruck with the totally unexpected interior and the main feature of the house, a striking detailed timber ceiling, never fails to impress.
Whilst this praise for the architecture is nice, it would mean nothing if the house did not meet our needs of allowing our extended family to be sociable and relax in a cosy homely way. We all love how the design has incorporated the outdoor garden seamlessly into the hub of the home. It is like having four different rooms as the garden changes with the seasons.”
The collective:
Green Sheep Collective (architect)
Ascend Carpentry (builder)
ZS Consulting (structural engineer)
Filter ESD (ESD consultant)
Emma Cross (photographer)















