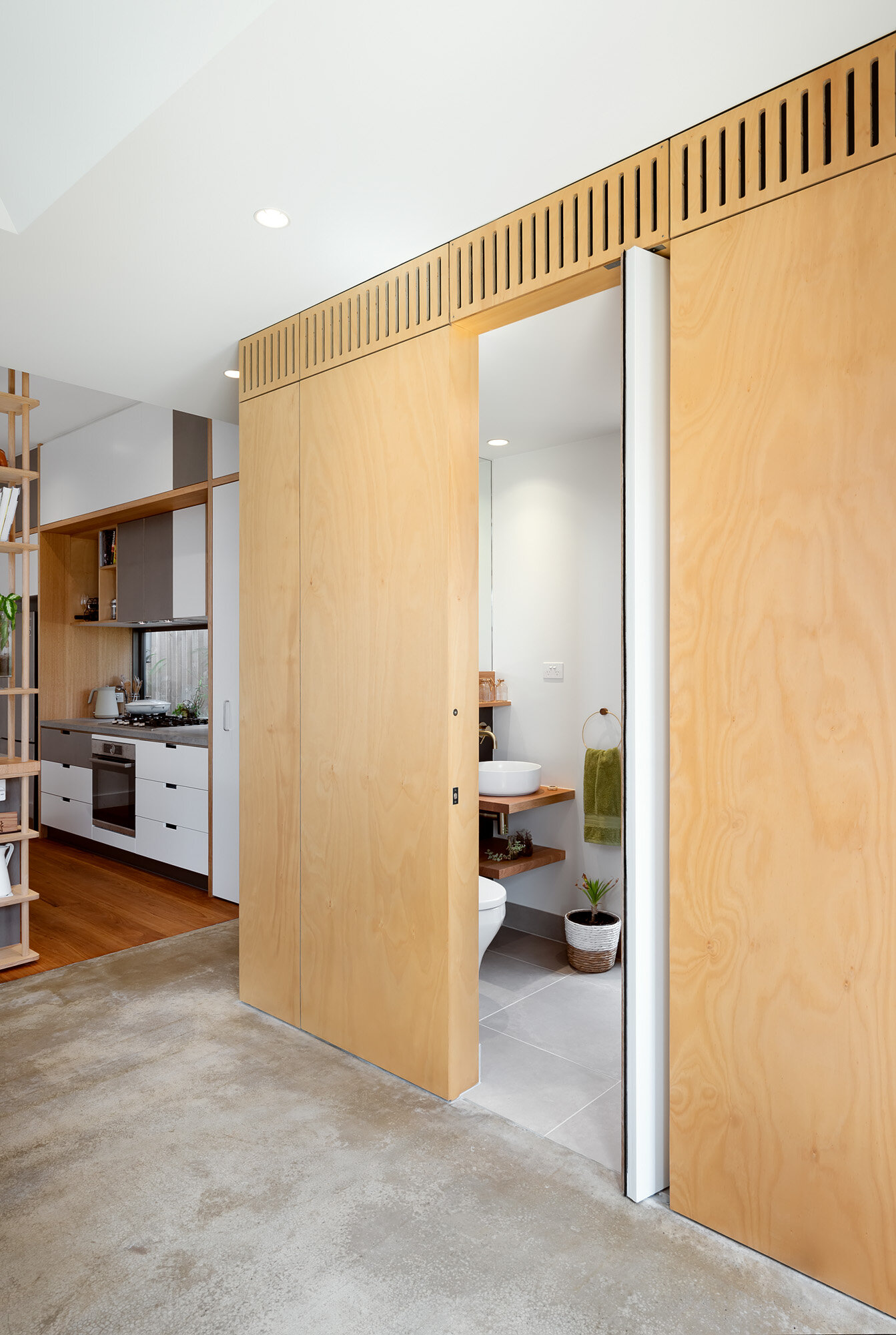Wurundjeri Land | Coburg
The Snug
This striking built form sits comfortably with the original home and respectfully in its context. The dynamic volume reaches up to the sky to maximise north sun and natural light whilst the warm, classic material palette complements the landscape and provides longevity with a robust and beautiful finish.
The Snug wastes no space and makes no compromise. The highly efficient floor plan has just 7% circulation space and provides ample amenity including three bedrooms, two bathrooms and spacious living areas within just 117m2.
Bedrooms are generously sized and multi-functional, adapting with the lifestyles of owners. Living areas feel spacious, are light-filled, and have strong connections to north-facing garden areas.
The built-in window seat eliminates circulation area required around loose furniture, incorporates storage as secondary function, and reduces built form to further preserve garden area. Additionally, the car space is flexible, accommodating storage and doubling as undercover outdoor dining.
Passive solar design principles and sustainable materiality further contribute to a beautiful, comfortable, energy efficient home. Planned and detailed with rigour, this well considered, long lifespan building will provide for its owners well into the future.
“The house is incredible and living there is a pleasure. We are so happy and thankful to have been able to go through this process.
Living in such a light and easy space definitely improves our quality of life and the ease in which we go about our daily lives. ”
Press:
Grand Designs Australia Issue 10.1
Intersect Issue Q1.22
Design Matters: Awarded Issue 5
Awards:
Winner - 2022 Good Design Awards: Architectural Design
Winner — 2020 Design Matters: Residential - Alterations & Additions Up to $350K-$800K
Winner — 2020 Design Matters: Best Small Home
The collective:
Green Sheep Collective (architect)
Natural Build Vic (builders)
ZS Consulting (structural engineer)
Filter ESD (energy rating and sustainability advice)
Emma Cross photographer (photography)



















